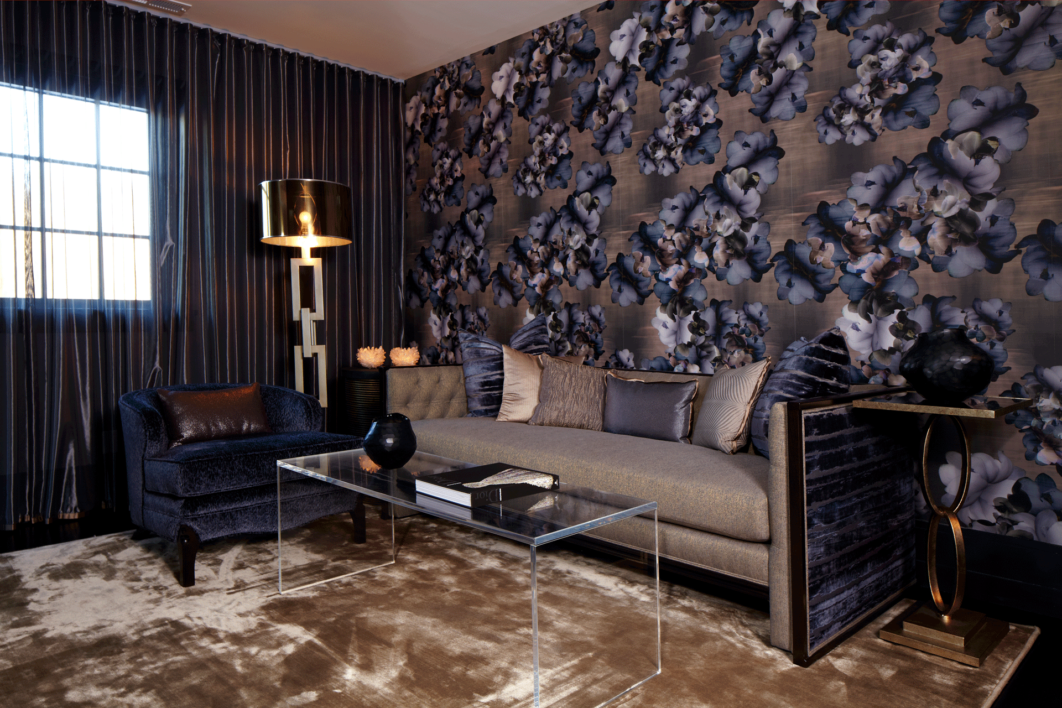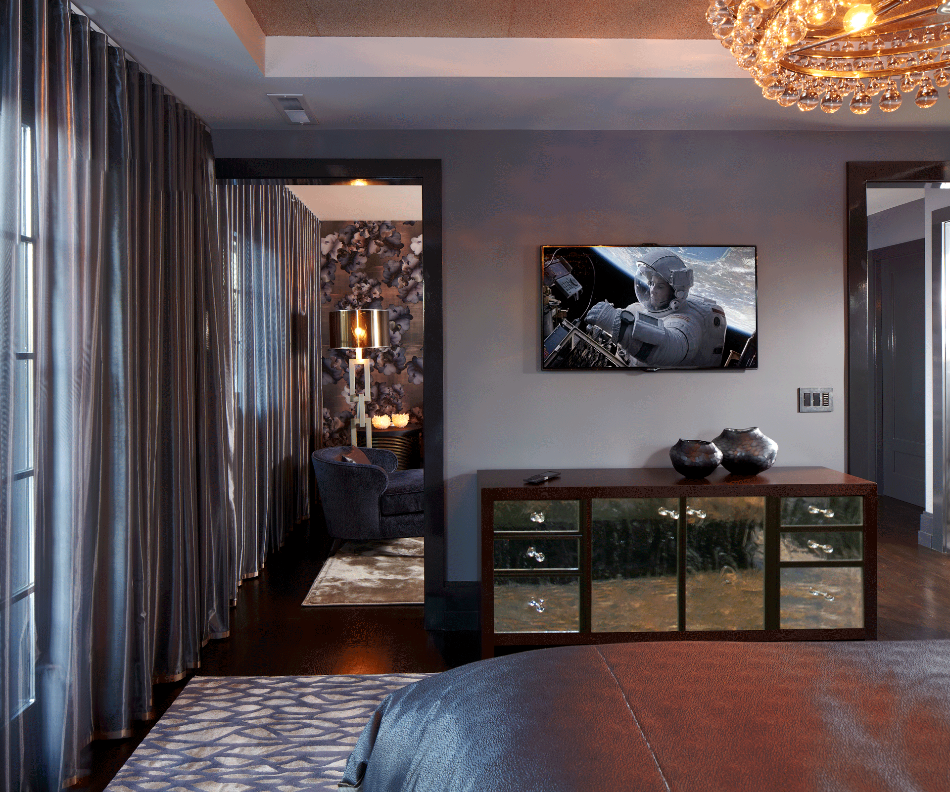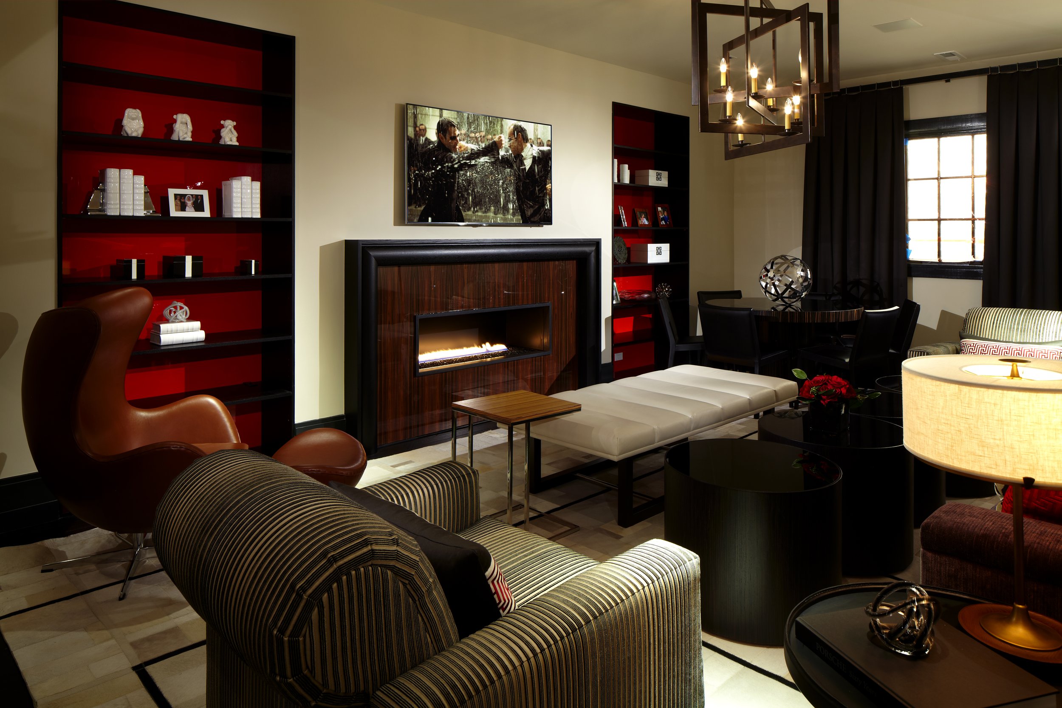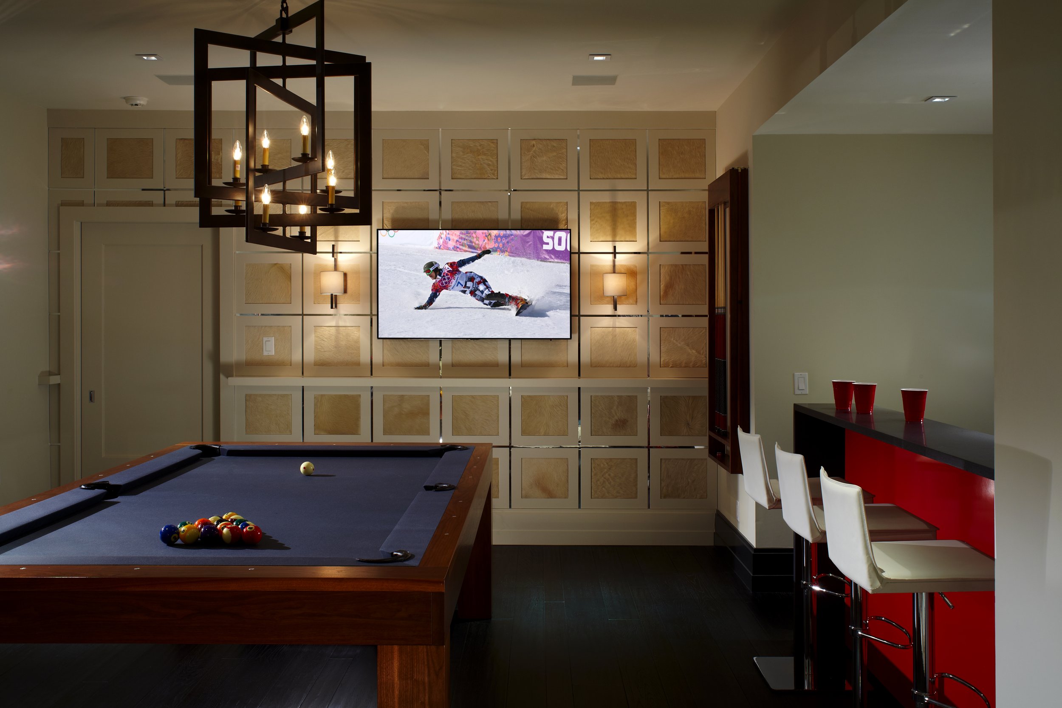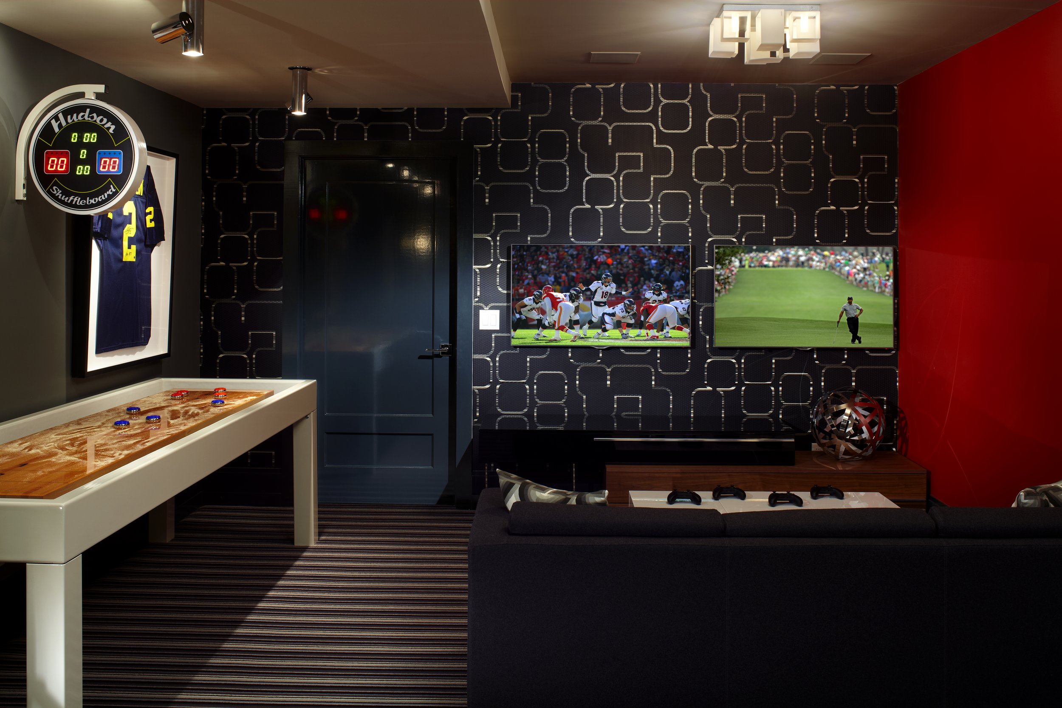
BESPOKE
BOUTIQUE
Wilton, Connecticut
Architect : Studio Dumitru
Builder : Jablonski Associates
Photographer : Adrian Wilson
Nestled on a winding woodland road in Wilton, Connecticut, this 8,000 sq. ft. shingle-style new construction is redefined through bold design, dramatic finishes, and bespoke detail.
Unlike traditional collaborations, Studio D led every aspect of the interiors while the architect solely oversaw the core and shell. The result is a home that is both sexy + sophisticated, yet thoughtfully functional for family living and large-scale entertaining. The interiors reflect daring materiality and uncompromising craftsmanship. A silk wallcovering in the foyer sets a refined tone, while the one-way mirror at the Mahogany front door ensures privacy without sacrificing light. The jewel-box black lacquer powder bath makes a statement, contrasted by the luminous kitchen with its Italian-sourced silver ash cabinetry. Throughout, high-gloss “off-black” casings and baseboards frame the spaces with drama against ebony oak flooring.


Studio D celebrated the art of bespoke design. A custom Bocci light installation spirals dramatically through the stair turret, while a puzzle-piece dining table - conceived and executed by Studio D and local craftsmen - expands to accommodate intimate dinners or large holiday gatherings. Custom furnishings and lighting were designed exclusively for this project, ensuring that every piece resonates with the client’s lifestyle and aesthetic.


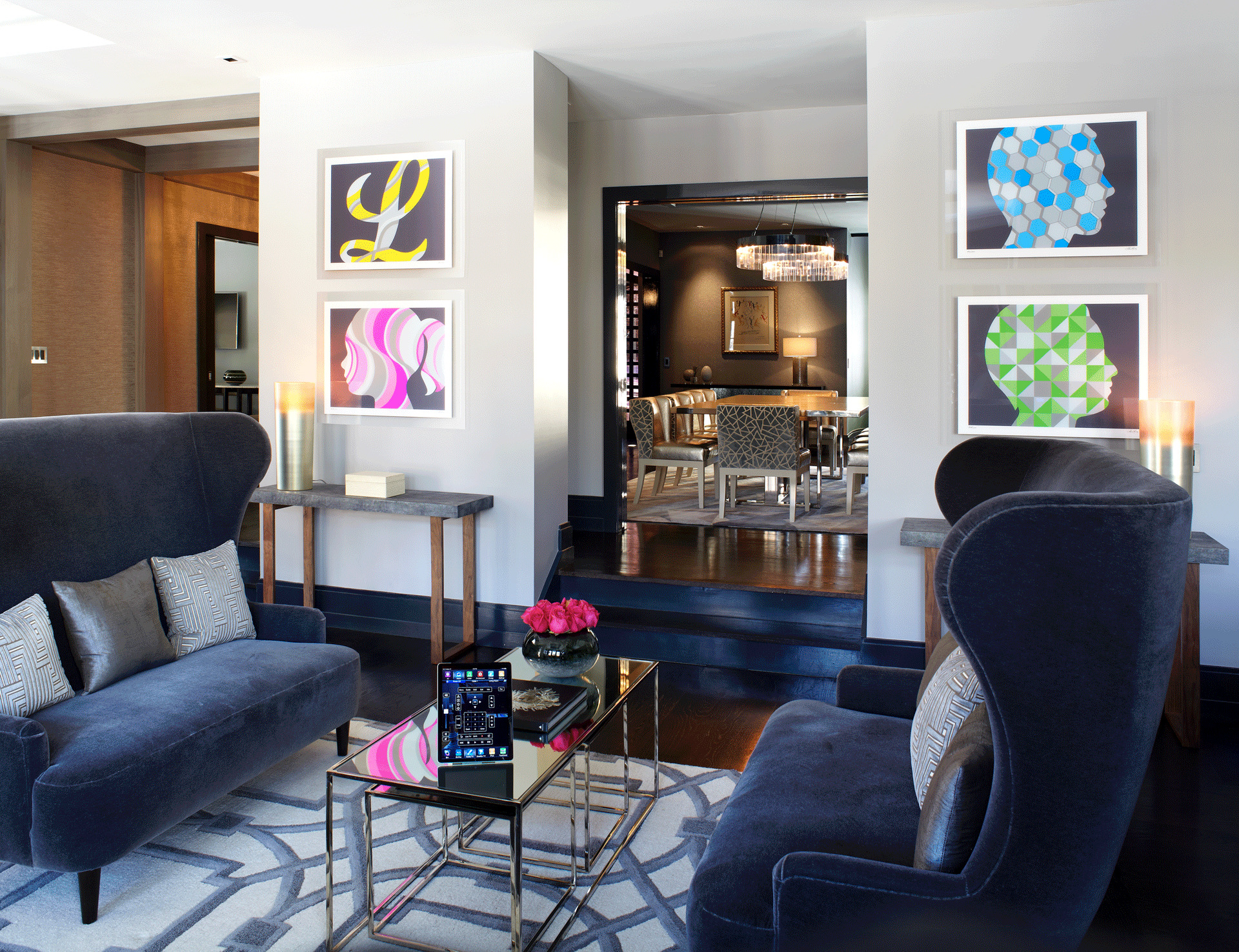
The interiors showcase bold materiality and impeccable craftsmanship. A silk wallcovering in the foyer sets a refined tone, while a one-way mirror at the mahogany front door balances privacy with light. A jewel-box black lacquer powder bath contrasts with the luminous kitchen featuring Italian-sourced silver ash cabinetry. High-gloss off-black casings frame ebony oak floors, complemented by flocked wallpaper in the primary closet and sheer metallic drapery that echoes the gunmetal tile in the bath. Studio D managed the complex design and execution seamlessly from Denver, collaborating closely with the client and builder. The result is a home that embodies glamour, innovation, and the synergy between designer and client- a creative partnership that embraced bold experimentation while meeting the needs of a growing family.
